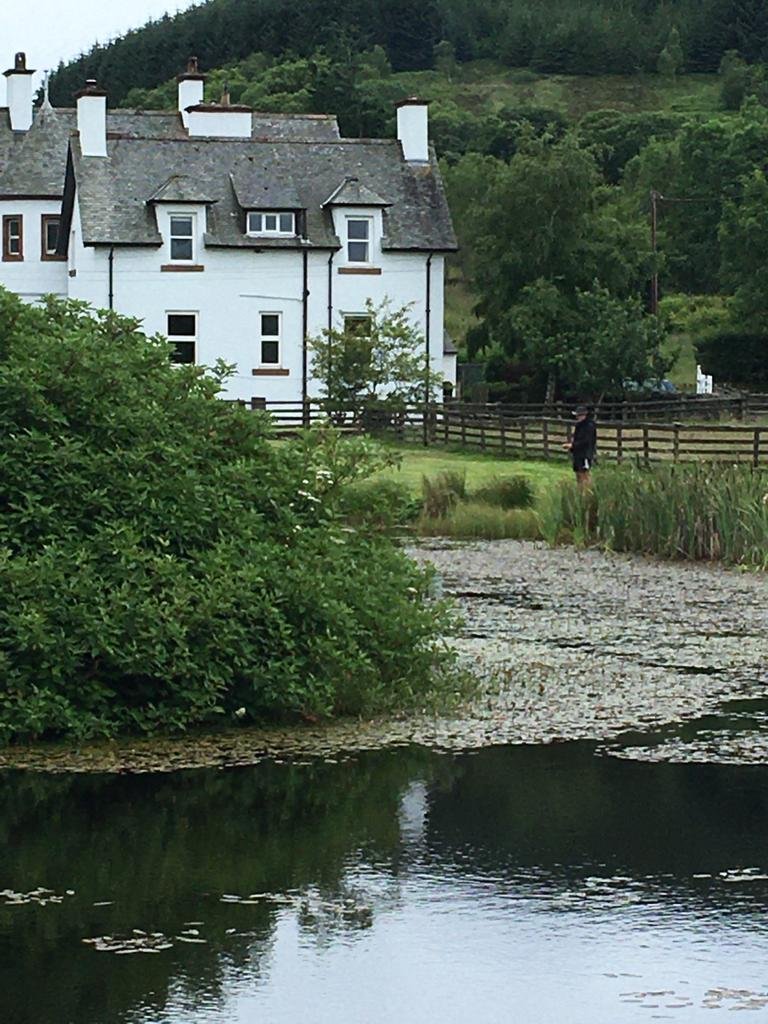History of Shankend Lodge
The house standing at Shankend was designed by Hawick’s most prominent and prolific architect in 1910, James Pearson Alison (1862-1932). In the same year he designed Wilton Lodge, later converted and now the Wilton Lodge Museum in Hawick.
The house was commissioned by Mr Walter Macfarlane Grieve after building Penchrise Peel House as a shooting lodge. He and his wife Florence then decided to build Shankend Hunting lodge for their son Alwyn.
Above the front door of Shankend lodge can be seen the inscription WAMG 1913.
Lieutenant Alwyn Ronald MacFarlane-Grieve, 1st/8th Battalion, Argyll and Sutherland Highlanders was killed in France on 17th March 1917, aged 28. He is buried in Highland Cemetery, Roclincourt, Arras, France. His name can be seen on the war memorial at Stobs on the way to Hawick.
Shankend Cottage, the north wing of the lodge was originally the shepherds house. Shankend was a sizeable hill farm. Over 390 acres was sold to the Tillhill Forestry Commission in 1988 and Shankend Hill was planted with Sitka and Norway spruce, Scots pine and larch trees. 100 acres of rough and woodland grazing was retained and is now farmed by us at Shankend today.
The original stone farmhouse at Shankend was constructed in 1794 and forms part of the steading to the NE of the yard. In 2011, we installed solar panels to the 2 south facing steading roofs; a clean green source of energy to contribute in a small way towards a sustainable future.

